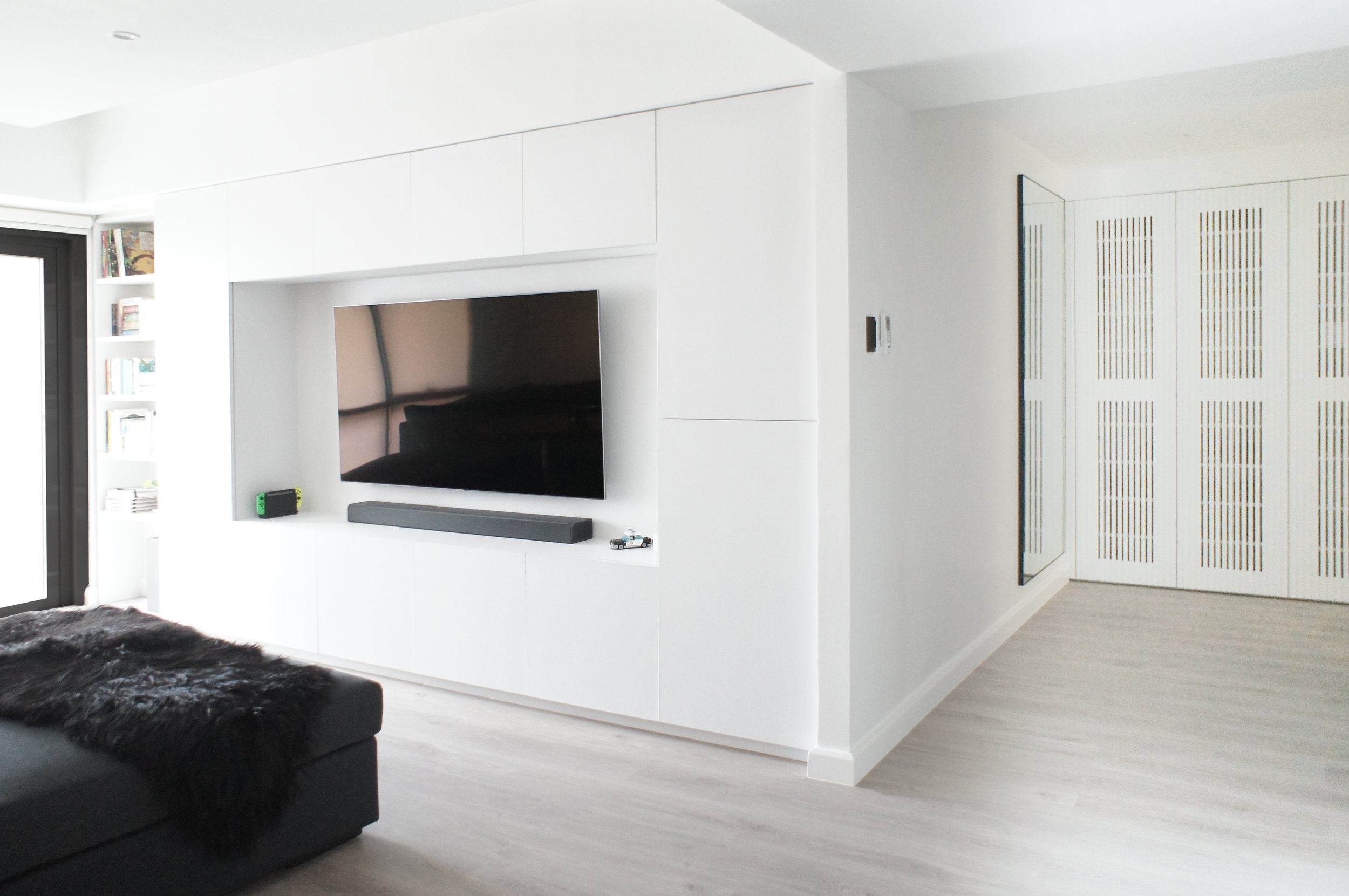Rockwell Condo
Location: Manila, Philippines
Living Room Art: Kobusher
Built-Ins and Custom Furniture Production:
Astetik Design
The renovation called for all new layout, with new finishes, lighting, fixtures, and custom furnishings throughout. From concept design to completion, the focus was filling both practical and aesthetic needs, such as maximizing the space using built out storage with specific functions and incorporating the existing art collection.
Custom sofa and ottoman in linen, Icelandic sheepskin, custom dining table. Art by Kobusher.
A fully built out media wall with floor to ceiling storage and precise measurements inside to house all media equipment. A narrow area is allocated to frequently read books.
The apartment’s palette of light wood, dark linen upholstery and matte white lacquer repeats itself in the entire home. The all white space provides a ready backdrop for the quickly growing art collection.
Additional floor to ceiling storage was carved out in the hallway. The built ins also serve the purpose of evening out the long wall. The kitchen is separated from the main living space by a metal framed glass sliding door. The kitchen cabinets utilize the same detail as the cabinets in the main living space, creating a continuous, monolithic, look throughout.





